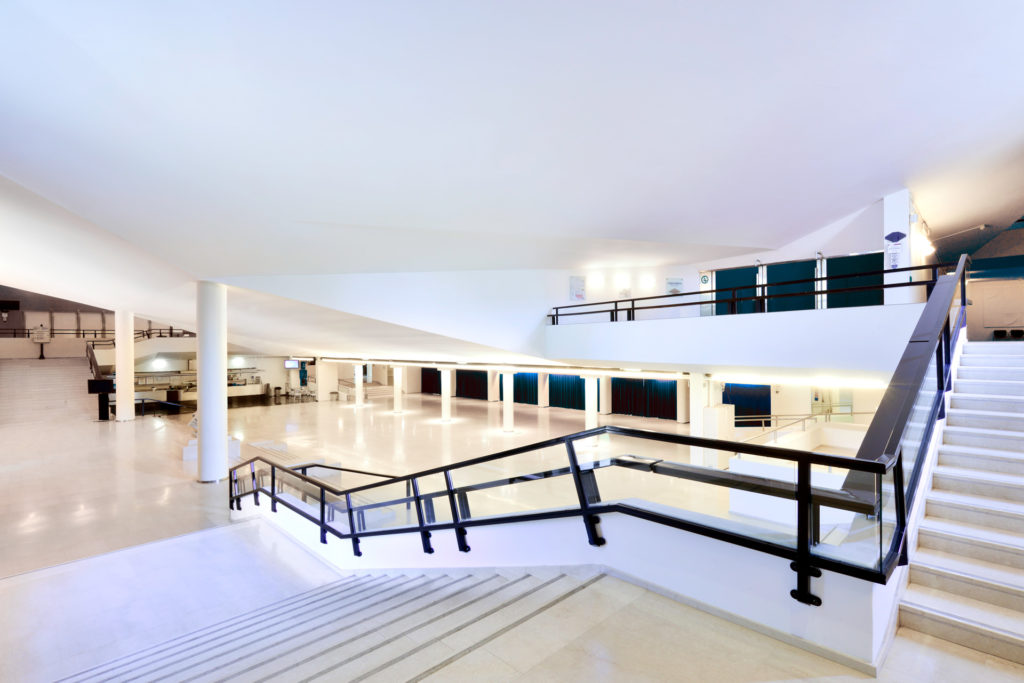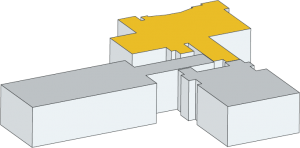Built in 1975 on a project by architects Melchiorre Bega and Lieuwe Op’t Land, the Palazzo dei Congressi is a jewel of contemporary architecture. It has been designed inspired by the concept of union and belonging.

4.500 square meters of total area
The elegance of contemporary architecture
Two levels of functionality
Articulated on two levels, the rooms of the Palazzo dei Congressi create the ideal setting for events and exhibitions, thanks to the differents rooms, customizable for every need.
Two elegant foyers feature the entrance area: ideal for convivial and welcoming moments, so as to allow easy access and management of very large public.
Europauditorium
The Palazzo dei Congressi houses an important auditorium, the Europauditorium, able to hold up to 1700 people.
It is realized to a perfect acoustics, has the latest technologically advanced equipment. A fully equipped flytower for the use of props and professional sceneries makes it unique.
Technology and equipment
All the areas of the Palazzo are equipped with digital tools and last generation audio-visual technologies, to support every need during the events.
They adapt perfectly to the different activities, allowing an efficient and punctual use and management of spaces and logistics.

