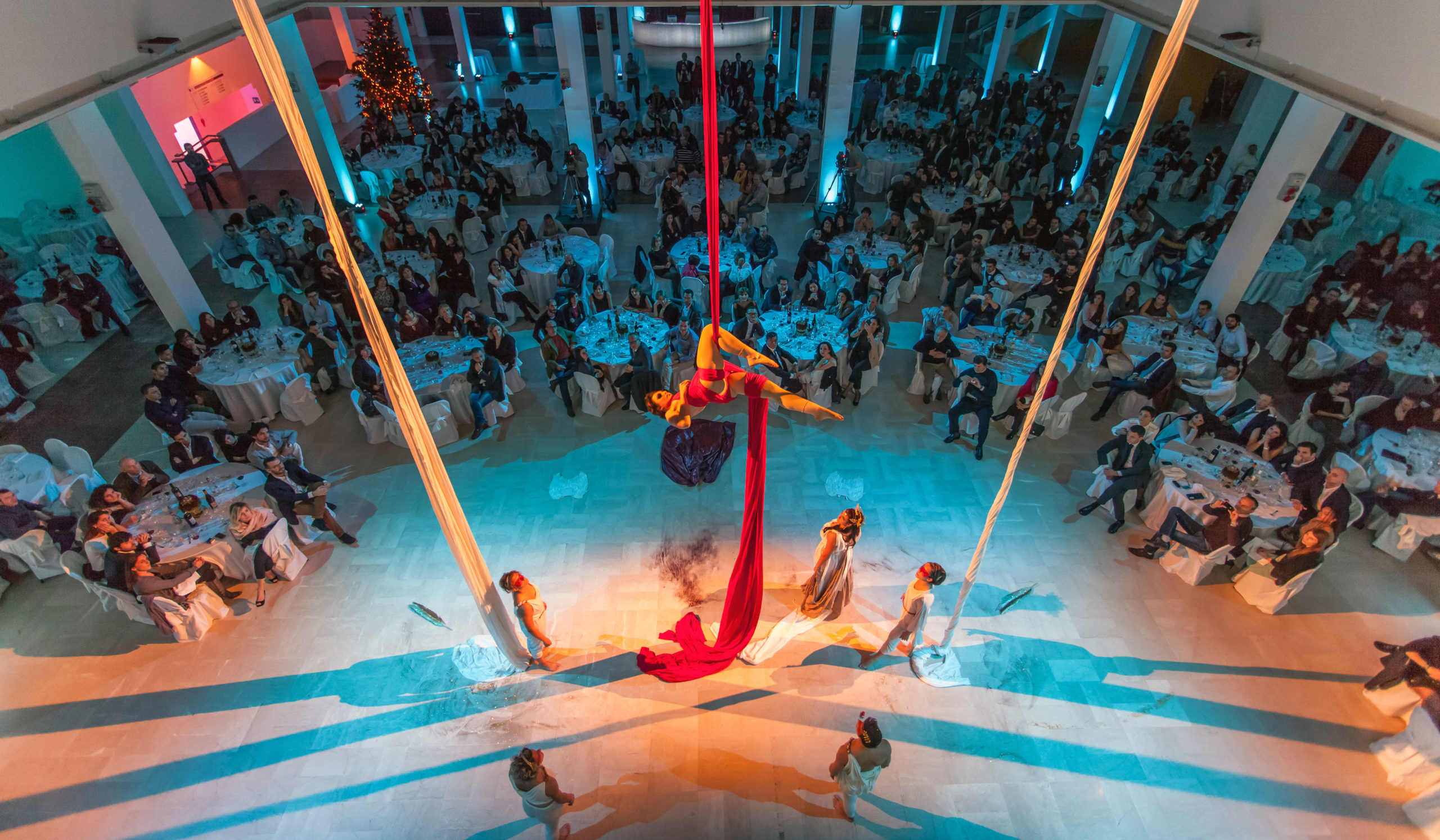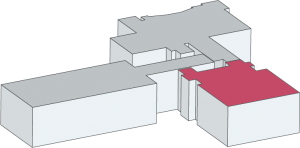Up to 2007, this space was the site of the municipal collections of modern and contemporary art. The building was for years the Gallery of Modern Art in Bologna. An extraordinary space, revalued by a capillary restauration, which has revealed new funcionalities of space and forms.

2,500 square meters total area
The museum becomes premises
Three floors
The EX-GAM develops on three levels, providing a fruition of its spaces as varied as dynamic and multifunctional possible.
With a large entrance hall and a wide terrace, an inside balcony that develops along the entire front of the second floor, overlooking the large central hall.
The perfect space
The EX-GAM rooms are the location dedicated to hosting cenference rooms, kick-off meetings, expo areas, gala dinners.
A refined environment, where the eventi s dressed with elegance. It gives the guest an alternative experience, thanks to the industrial architecture of its exhibtion halls.
Technology
The entire structure has been equipped with technological and digital supports, to better manage every aspect: wi-fi network, audio and video systems, customizable lighting system, depending on the use of space and the kind of event.
Virtual Tour

Bologna Congress Center
P.zza Costituzione, 4/a
40128 Bologna (Bo) – Italia
Powered by

